Architectural Designers
Architectural & Innovative Design
At Dream Drafting Syndey, we offer Architecturally designed homes to suit your everyday needs without comprising the special features which make your home stand out. Our design approach encompasses the overall concept to the finer details, ensuring the entire experience of the home is accounted for by our professional Architectural Designers.
We understand the style of your home is a personal choice, whereby you would like to be assured your designer is able to fulfill all your aesthetic requirements. Having successfully executed 400+ houses, we have catered to the vast array of styles, custom to each client’s preferences. This extends from Modern / Contemporary to Victorian / French provincial and everything in between. Dream Drafting Sydney strives to design with flexibility to ensure your home is perfect for you.
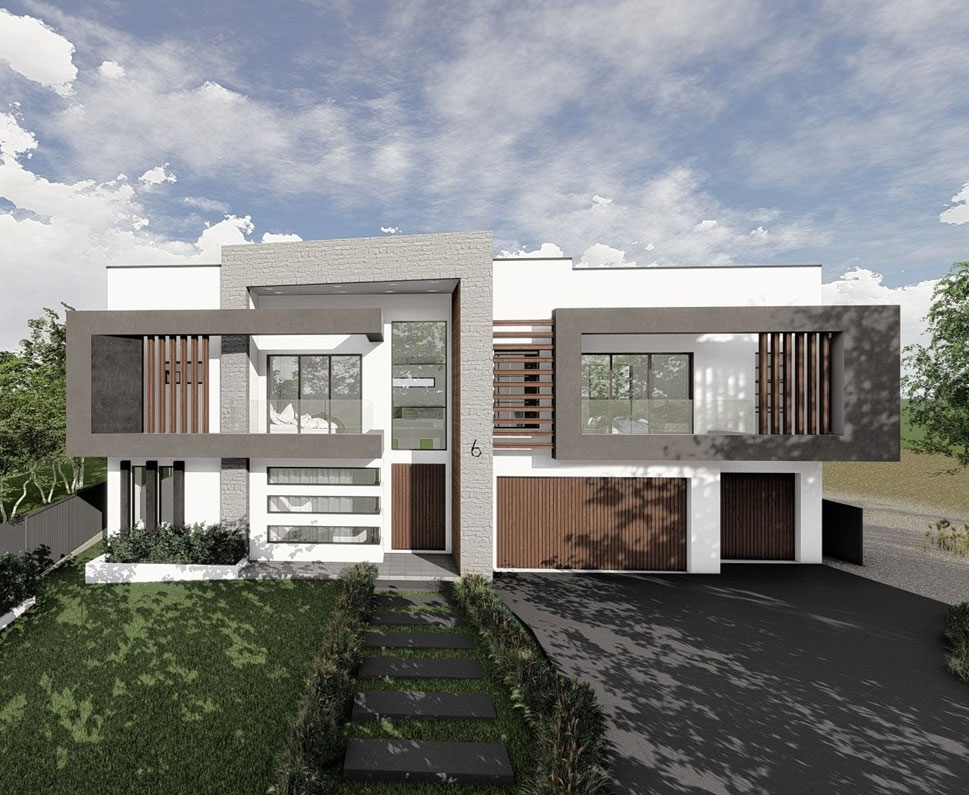
Our Specialised Services
With Integrity, Experience, and Reliability our Design services are what sets us apart.
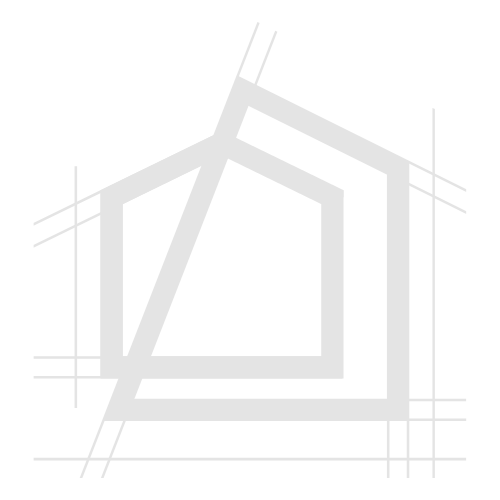
Residential Design and Documentation
For a home of any scale, we customise a design tailored perfectly to your lifestyle and budget.
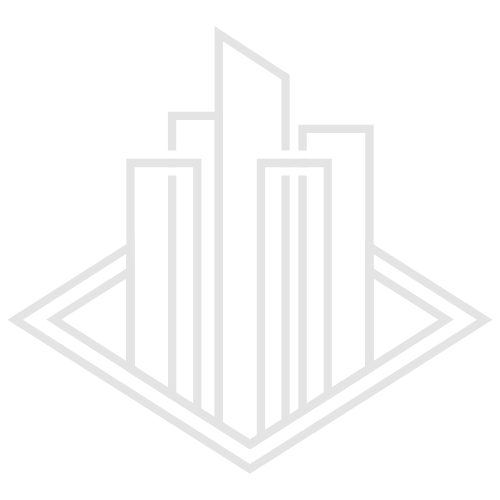
Commercial Design and Documentation
Commercial fit-outs, Office Design & Planning, Warehouse fit outs, Gyms, Childcare, Retail premises.

Subdivision & Estate Planning Design and Documentation
Large and small scale subdivision. House & Land packages, development feasibility .
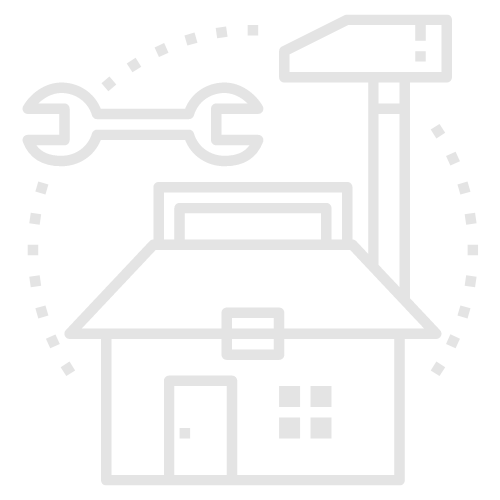
Renovations, Extensions and Asset Maximising
We can assist you whether you're in need of a fresher look for your home or you're looking to add value to your life-long investment.
Services we can offer you through our trusted partners
We can also offer the following services through our trusted partners. Allow us to take your project from concept to completion
Surveying services
BASIX/NatHERS Reports
Structural Engineering
Stormwater Engineering
Acoustic Engineering
Heritage Consultant
Town Planning
Sydney Water
Bushfire Consultant
Flood Report
Quantity Surveyor
Project Management
Site Supervision
Builder Recommendations
Financial Lending

Mortgage Broking
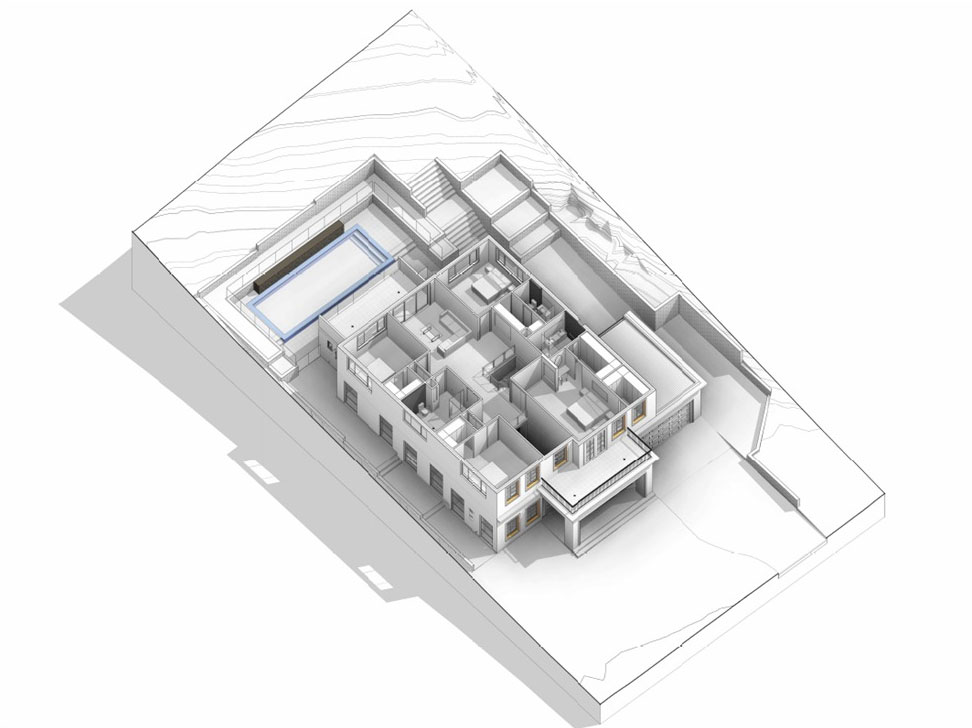
Design your forever home with us
Architectural Building Designers – how we make the difference.
At Dream Drafting Sydney, designing good architecture is our Architectural Designers key responsibility in ensuring the outcome we provide is of the highest quality. From residential dwellings, to commercial interior fit outs, our goal is to share our knowledge and techniques with what we know to be great design.
The way in which we design somewhat follows a methodology to ensure we can create beautiful homes whilst addressing all your unique requirements. The Components which we believe to be an Architecturally Designed home are key to all of our projects:
Layout
Once our Architectural Designers have gathered spatial requirements of your home, in terms of rooms and desired sizes, we map out a conceptual sequence of spaces which work in creating a flow between public, private and transitional areas. From here, we create a Concept Floor Plan which fulfills all briefed requirements. At this stage, it is also crucial to concomitantly work between different scales, ensuring special features are integrated into the space as opposed to treating them as a tack on at the end.

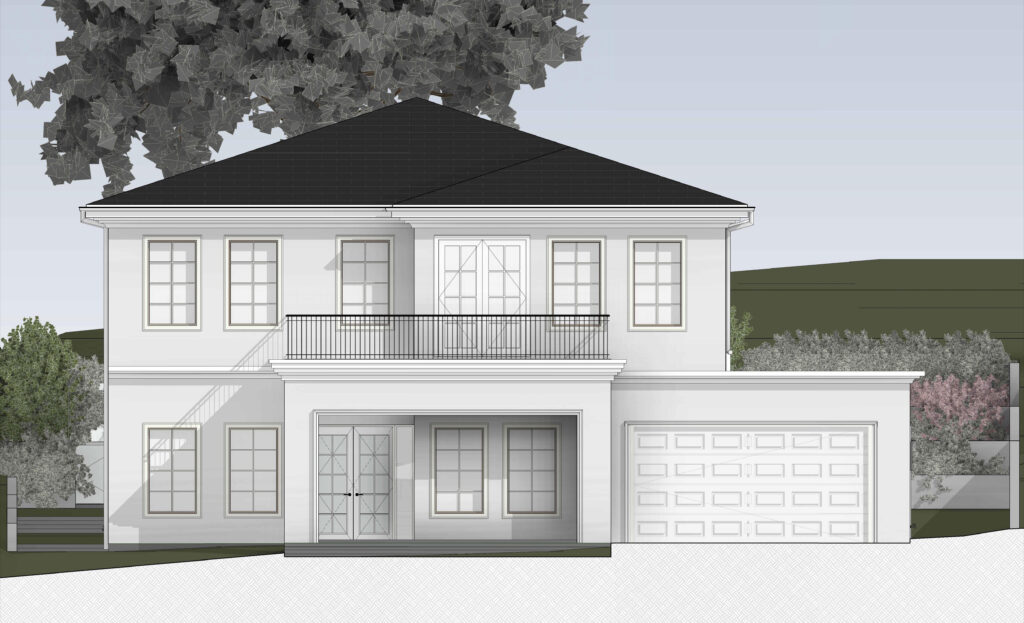
Façade
The façade includes both the street and rear facing yards. We ask that you describe the aesthetic qualities of your liking, either by description or inspiration images. You can be as specific or open as you prefer since a good façade is not dictated by style, but rather proportion and composition.
Frequently asked questions
What services do you provide?
At Dream Drafting Sydney, we provide Architectural services for all residential and commercial projects. Whether you require a single Dwelling, Dual Occupancy or a Townhouse Development on your block of land, we are able to take you from Concept Design all the way to Approval and further if required.
Do you also look after Commercial Projects?
Yes, we also provide Architectural Services for Commercial Projects. Whether it is an Office, Restaurant or Medical Centre Fit Out, we are able to provide specialised Commercial Architectural Services.
Do you do Renovation Projects?
Yes, we also provide Architectural Services for Renovation Projects. Whether you’re after a small extension or a complete First Floor addition, our Architectural Designer scan tailor our services to your needs.
Do you organise the Lodgement for a DA or CDC application?
Yes, we can lodge your Development Application (DA) or Complying Development Certificate (CDC) for your proposed development. We will liaise with the required consultants for the required reports prior to Lodgement followed by lodging your application through the NSW Planning Portal as the applicant. We will respond to any questions Council, or the Certifier may have in order to obtain an efficient approval.
What is the difference between CDC and DA?
CDC (Complying Development Certificate) is an application through a Private Certifier whereas a DA (Development Application) is an application through your local Council. CDC follows the State Environmental Planning Policies for their required controls to meet whereas DA follows your local Councils LEP (Local Environmental Plan) and DCP (Development Control Plan) for their required controls to meet. Prior to preparing your Concept Design, we will assess which set of controls from either DA or CDC suit your lot and design brief the best. Each approval process has it’s pros and cons which we will be able to advise for your consideration.
How long does it take for approval?
Depending on the approval route we can proceed with, the timeframe for approval differs. CDC is usually a quicker process however they will require more reports for their assessment (eg. Engineering Plans, Sydney Water Tap In etc). Council DA usually takes approximately 6-8 weeks for approval for a standard project. Once we receive DA approval, we will be able to submit the approval to a Private Certifier for a Construction Certificate prior to the commencement of construction.
What is the difference between a Building Designer and an Architect?
Accredited Building Designers are able to legally design projects and take you from Concept Design to eventual Development Approval. High rise developments and particular major projects are only able to be completed by a registered Architect. The expertise remains the same between an Architect and a Building Designer. Any residential project three storeys or below is able to be completed by an accredited Building Designer for a fraction of the price which a typical Architect may charge.
How much do you charge for your projects?
The project price differs depending on what services you require. The services we offer are for Architectural Plans (including DA/CDC Architectural Plans, Construction Certificate Architectural Plans and detailed Construction Plans), Liaising with required External Consultants for their Reports, Lodging applications to Council or Private Certifiers, Project Management of the Construction during the Construction stage etc. We are able to price your project based on your overall Project Brief along with your Site Conditions.
What do you need to start a project?
Initially to review the potential of your development, we will require the Contract of Sale for your property, a Project Brief along with a Detail Survey (if available). We will then review any restrictions on your property disclosed within your Contract of Sale, as well as the potential to achieve your project brief within your site conditions. We will then proceed with an initial Concept Design for your proposed development.
What are the stages in your process?
The initial stage is the due diligence stage, which involves reviewing your Contract of Sale, Project Brief and Detail Survey (if available).
We then schedule a meeting in our office to discuss your Project Brief in more detail with our Architectural Designers.
Once we have your detailed project brief and site information, we then design the initial Concept Design for your review.
Once you review your initial Concept Design, you may require amendments to the Concept Plan. These requested changes and/or inclusions will be implemented by our Design team.
We then proceed to the Facade design.
With your satisfaction and approval of the Concept Plan and Facade, we progress your project to the Drafting stage where we will draft your complete set of Architectural Plansin order to be ready for Lodgement.
Once the Architectural Plans are completed, we order the required documents in preparation for your Lodgement (including BASIX/NatHERS Certificates, Engineering Plans, Sydney Water Approval etc)
We now have the complete lodgement set and are now able to lodge your application as the Applicant ourselves. This way we are able tomanage the submission review efficiently, proactively discussing and negotiating with the council when they return with questions/comments.
Once you have received formal approval, we are able to provide a variety of ongoing services to ensure a smooth sailing process through until completion of your dream home. This includes Construction Certificate Architectural Plans, Detailed Construction Architectural Plans, Project Management Services for the Construction and the list goes on.
Do you provide Architectural Services for interstate projects?
Yes, we also provide Architectural Services for projects all around Australia. Our Architectural Designers have provided these services for many projects in Victoria, Perth, South Australia and Queensland.
For more information on how we can help you in your next project, Get in touch with Dream Drafting Syndey today.
Book a free consultation
our team to discuss your projects’ potential


