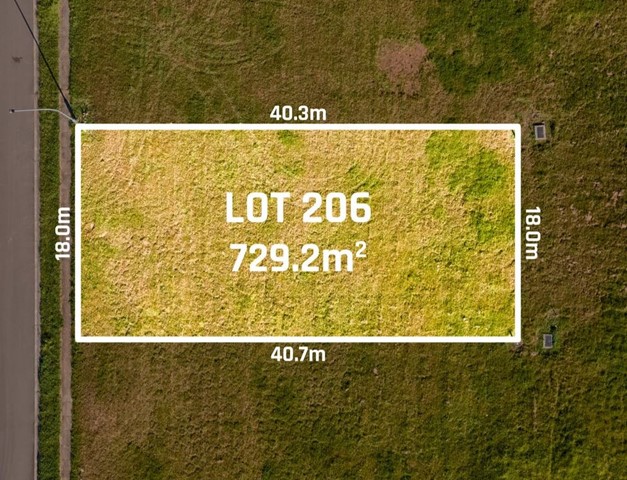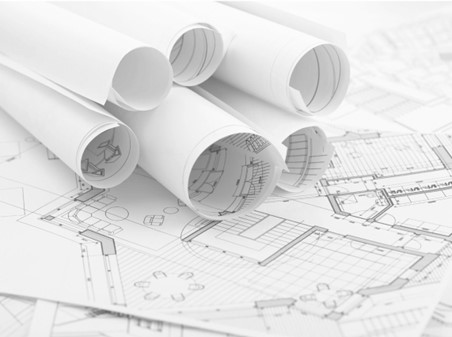
Getting the process started after buying land can be confusing without being navigated in the right direction.
At the very initial stages you should research to find an architect / building designer who you believe is most suited to your needs and the type of development you intend to carry out. This part of the process is often rushed as people are eager to get their project moving, however doing your research to find the right designer could save your time and money drastically with the experience they are able to provide.
Besides assessing your architectural designer/building designer based on their qualifications and experience, there are a few other considerations which may impact whether they are the right fit for you.
Generally speaking – as much information as you are able to provide! The first consultant you must engage after finding an architect / building designer is typically a Surveyor. C&A Surveyors provide a great run-down of what you can expect from a Land Surveyor.
Once you have received a Land Survey and provided this to your designer, alongside, the contract of sale which you would have received upon the purchase of your property. The designer will then be able to undertake due diligence to make sure any restrictions on the land have been identified and assessed under Section 88b of the Conveyancing Act, this will allow us to understand what restrictions have been placed on your site such as existing easements, developer requirements and any other red flags. They will also review the Section 10.7 Planning certificate to identify the zoning of the property whether it is bushfire or flood affected and various other planning controls. The site survey will allow the designer to assess the site conditions and have a good understanding of how to design suitable on your land ensuring compliance with the regulative authority.
Your architectural plan approval depends on what your project will include and the design intentions, soon after the initial briefing, an approval route is discussed in terms of their pros and cons. The approval route determined is to either be DA (Development Application) or CDC (Complying Development Certificate). A DA is assessed by your local Council while a CDC by a Private Certifier.
Sometimes, the approval route is also determined by specific site conditions. For instance, legislation dictates that flood-affected sites cannot be approved through CDC. These special instances are to be identified by your building designer.
The relevant planning instruments will determine the specified parameters and constraints by which the designer must design in accordance with. Typically moving through the concept stages of the design, your designer will inform you if parts of the design must be adjusted due to any identified non-compliances. Once your proposed development has been designed to your requirements and has been drawn to the regulative authority’s requirements, we are now ready to engage the consultants for the additional reports required for DA/CDC lodgement and approval such as a BASIX Certificate, Stormwater and Structural Engineering Plan, Geotechnical Report, Arborist Report etc depending on your chosen approval route.

If we have lodged a Development Application (DA) with your local Council and have received DA approval, we are now ready to lodge your Construction Certificate (CC) which is required before undertaking any building or construction work, ‘This certificate confirms that the construction plans and development specifications are consistent with the development consent and comply with the Building Code and any other council requirements.’ SNSW
If we have lodged your application as a CDC through a private certifier, this would essentially provide a complete approval ready for construction. It may take longer preparing a CDC application due to the requirement of additional external consultant reports, however once the CDC has been approved, you are ready to build.
If, however, you have received DA approval then it is now time to obtain a CC. The Architectural Plans may require further construction details which may not have been required for the DA approval or additional information based on the DA conditions provided by Council in their approval. There is also a likely chance that additional external consultants will be required, such as Stormwater / Structural / Acoustic Engineers, Sydney Water Consultants etc. Your building designer should identify what is required once we have received the DA approval.
There are several route options which can be considered when getting DA/CDC approval, and also the CC. The timing of these routes impacts when you would need to engage the required consultants. The approval processes between council and a private certifier differ slightly in terms of what they offer…
Council
Private Certifier
If you haven’t already, a good time to begin your search for a builder is whilst you’re obtaining the CC. It is good to ask your designer if they have any recommendations as they usually work with a variety of builders and would therefore be able to recommend a few builders which are suited to your project.
If you require professional advice on such services/products, please contact Dream Drafting Sydney, your complete end to end solution in building design services.