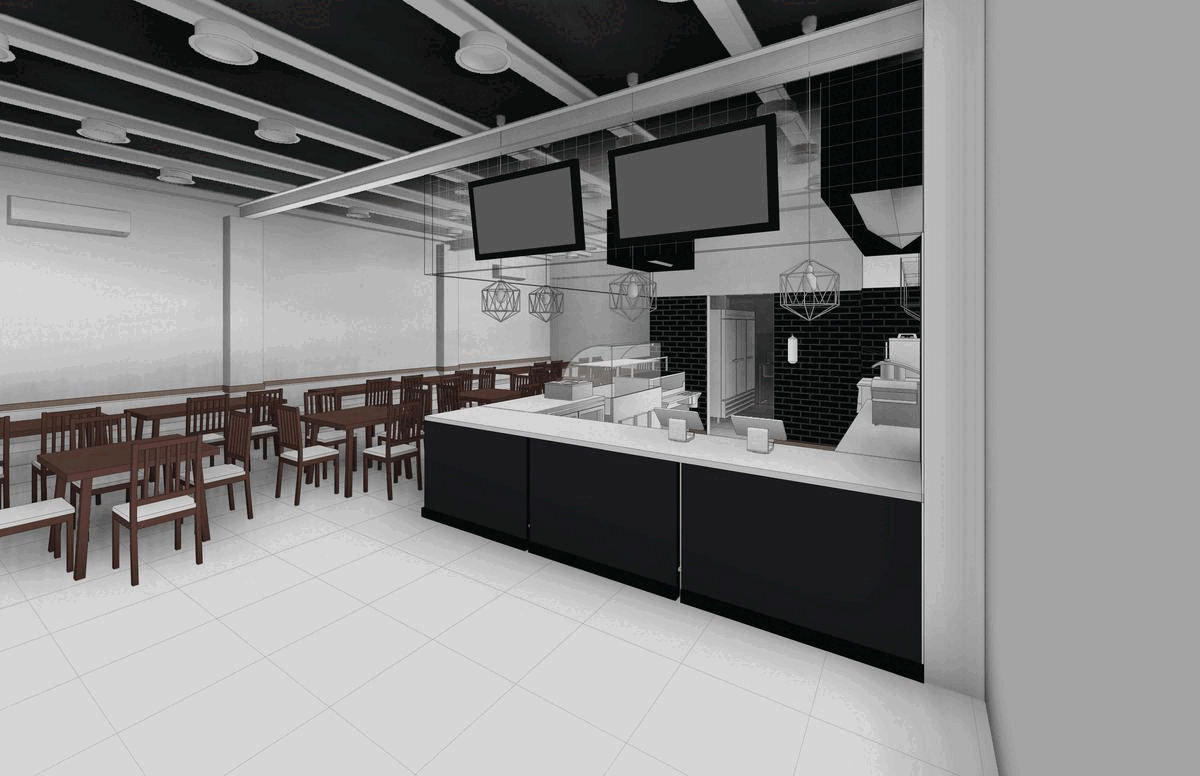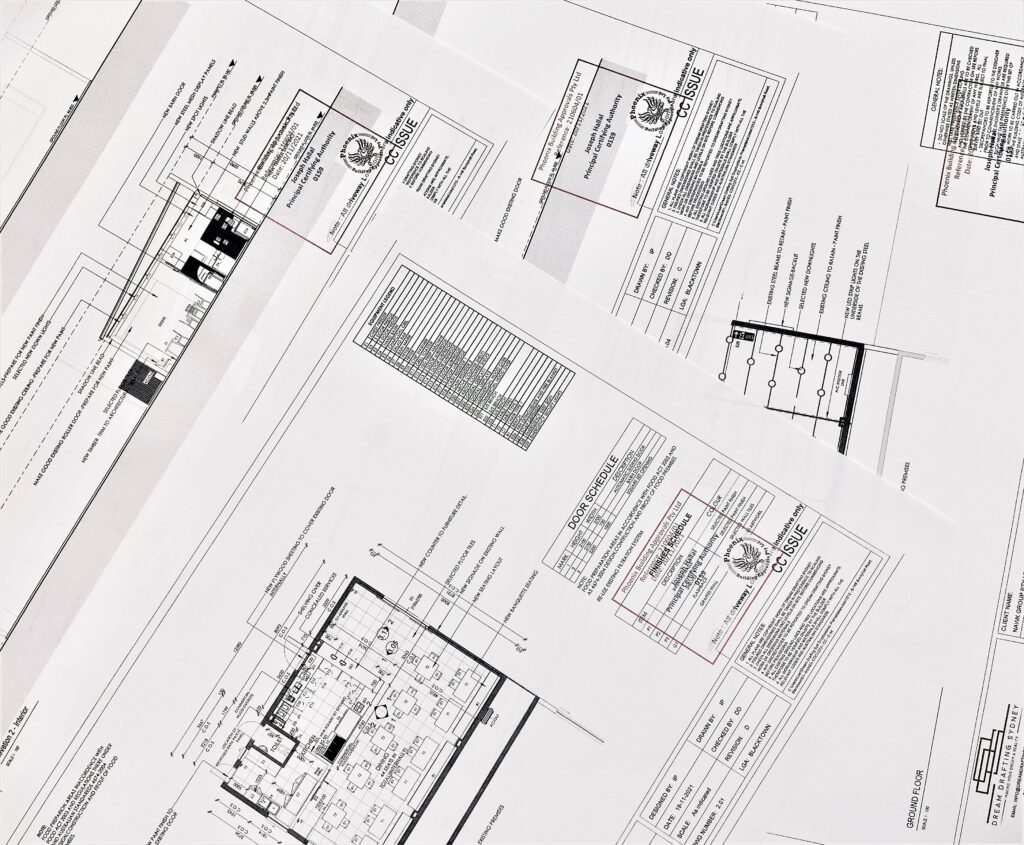The ever-growing business of Chubby Buns needed a new place to nestle which emanated their specific brand. Being known for their fast paced operations as a food service, the layout of the commercial kitchen was well considered to linearly flow with the serving station and point of sale. The dining space being wholly offset to the side of the kitchen and serving area created an optimal segregation point between higher and lower activity areas from the singular entry point. The interior vision was requested to encompass a rustic atmosphere. In response to this, we designed to incorporate exposed ceilings, black wall accents and exposed brick feature walls. Our design solutions were cost efficient for the client, however, achieved his vision to the tea.
A rustic atmosphere designed to budget a cost effective project

Approved for construction and currently in the works! A highly detailed approach to provide us results consistently.

