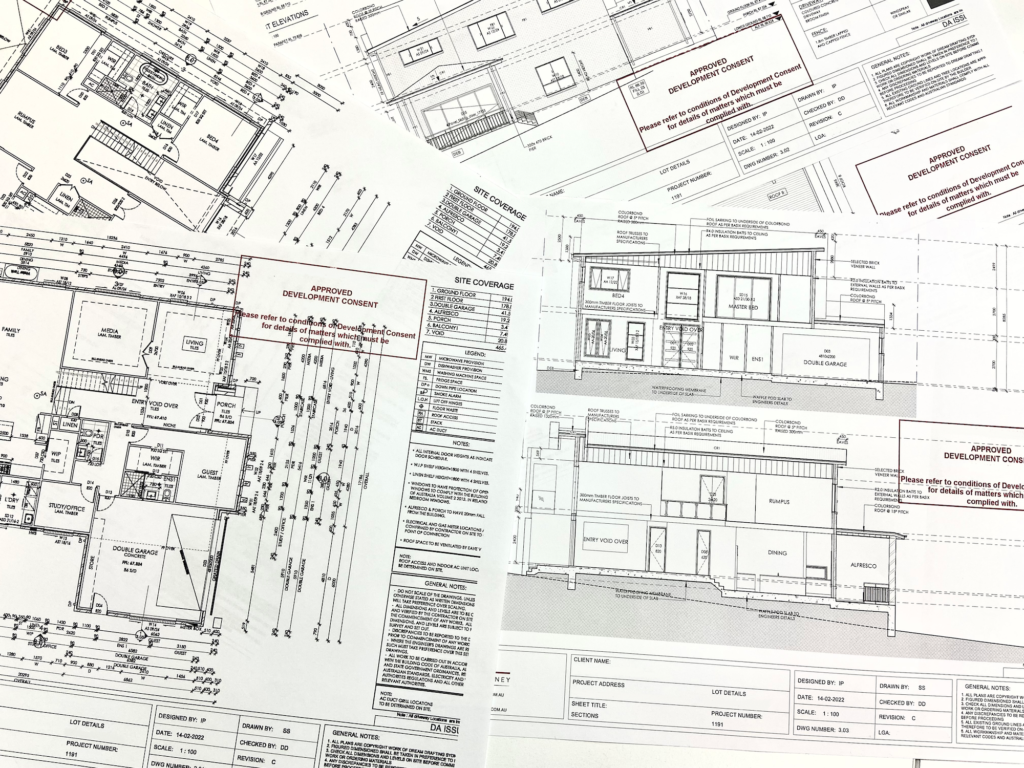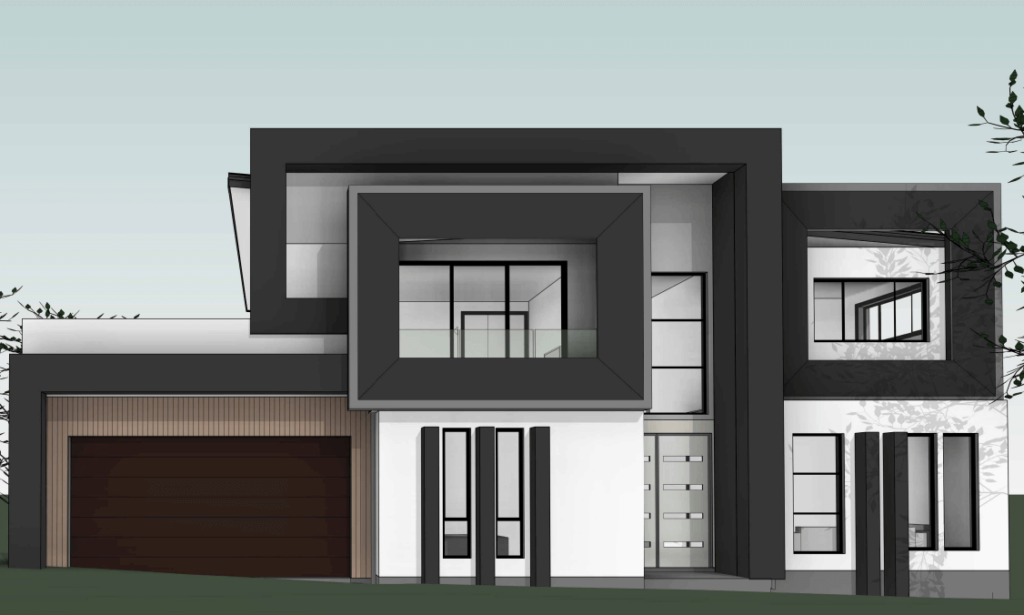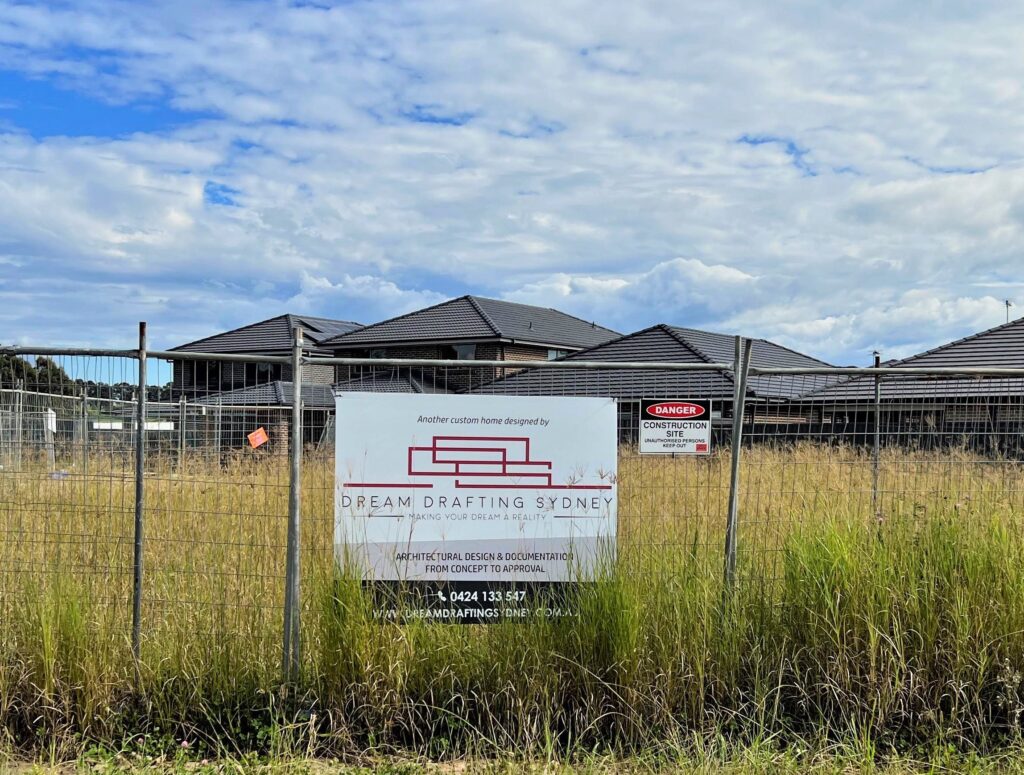Jessica* was after an extravagant home with high end features and spacious living for entertainment and family enjoyment. She requested the design to be modern and impressive regarding both the façade and interior spaces. Dream Drafting Sydney devised a floor plan creating split slab solution to place emphasis on the connected Family, Dining and Kitchen on the lower ground floor. A perfectly linear open plan also draws attention to the expanse of space in which Jessica* had the freedom to furnish to her own taste. The façade was also designed to incorporate stand out modular elements, providing a luxurious appearance from the streetscape.
A spacious home to suit the everyday needs of a small family




With speedy granted approval, construction is now well underway.



